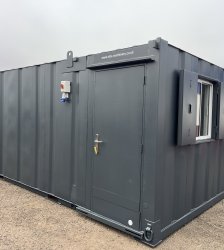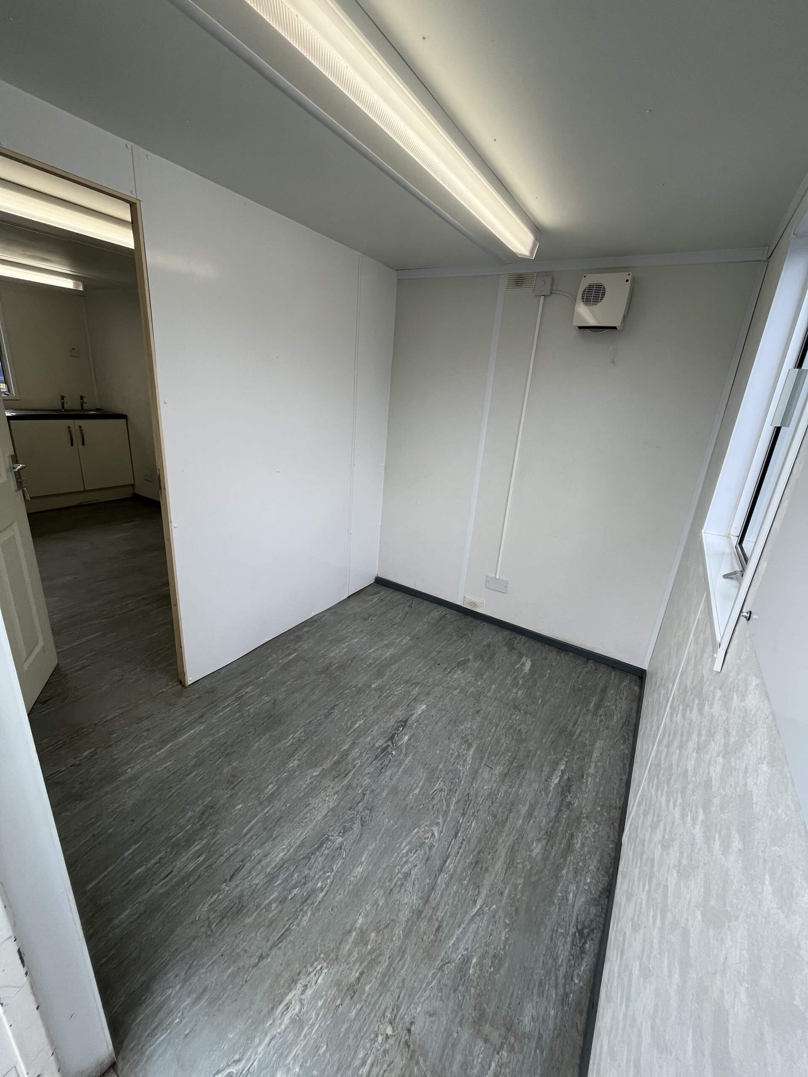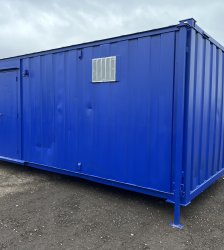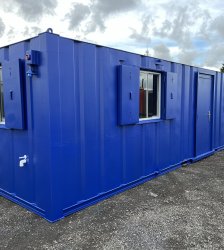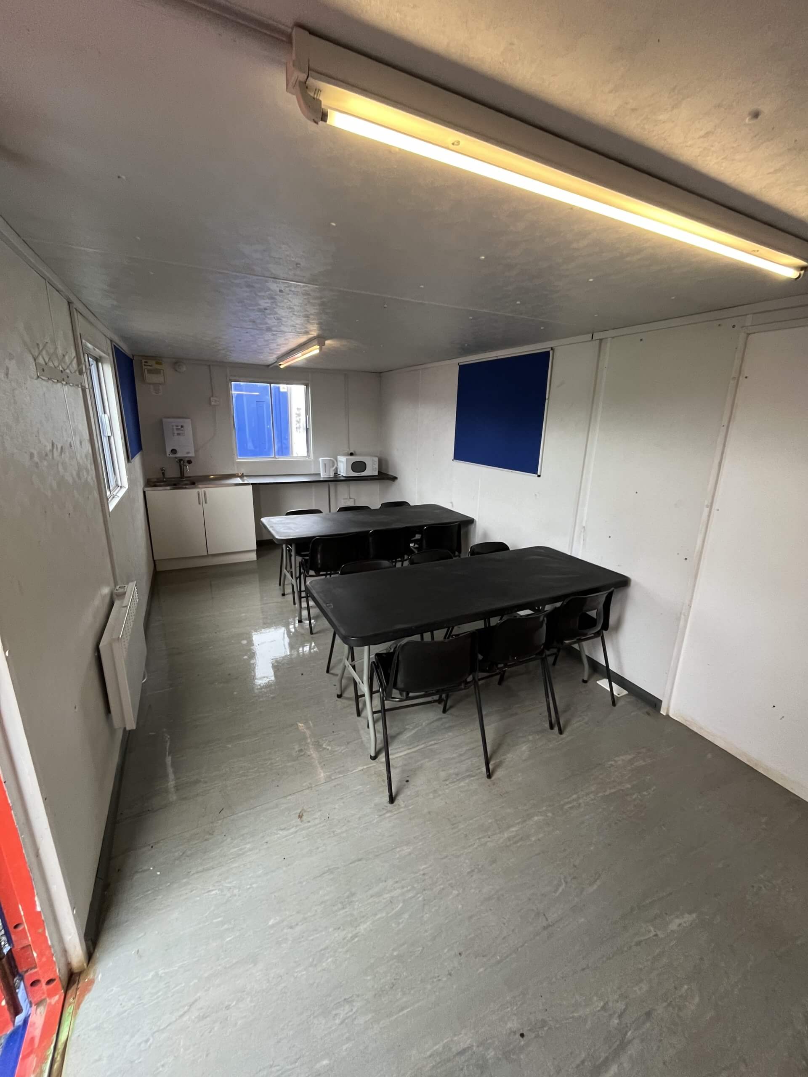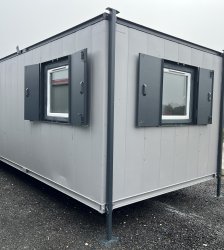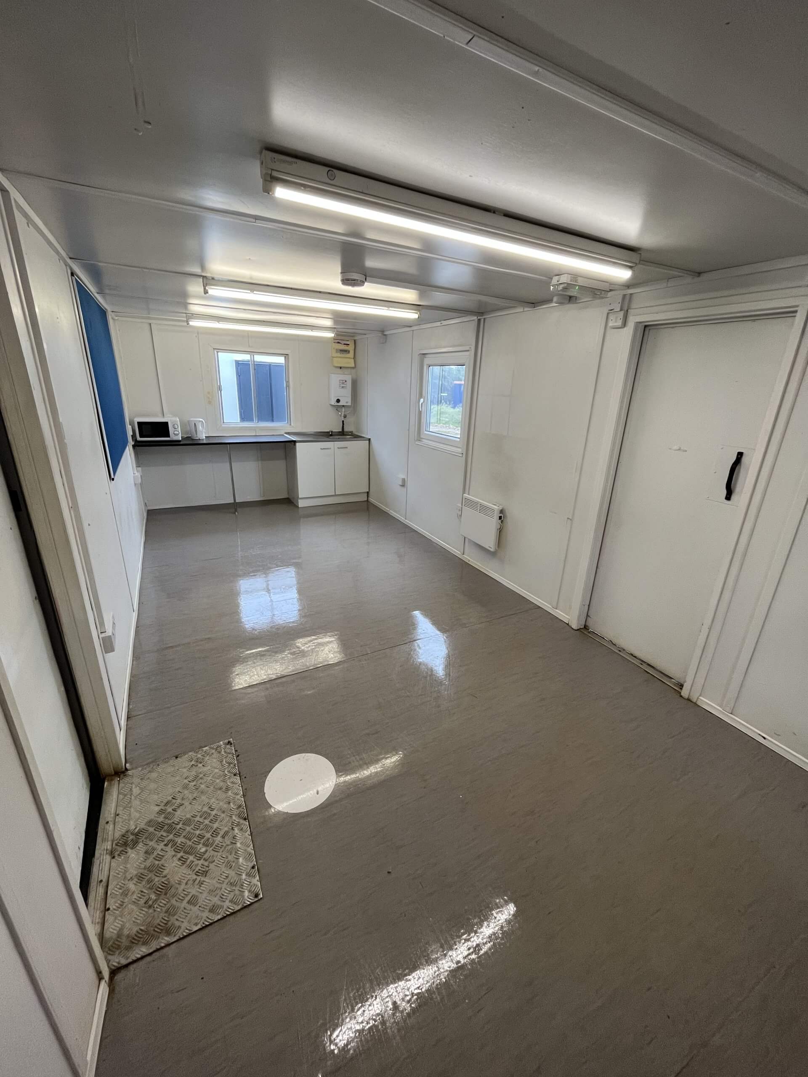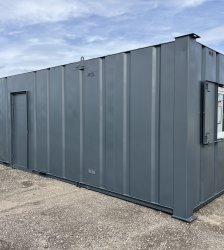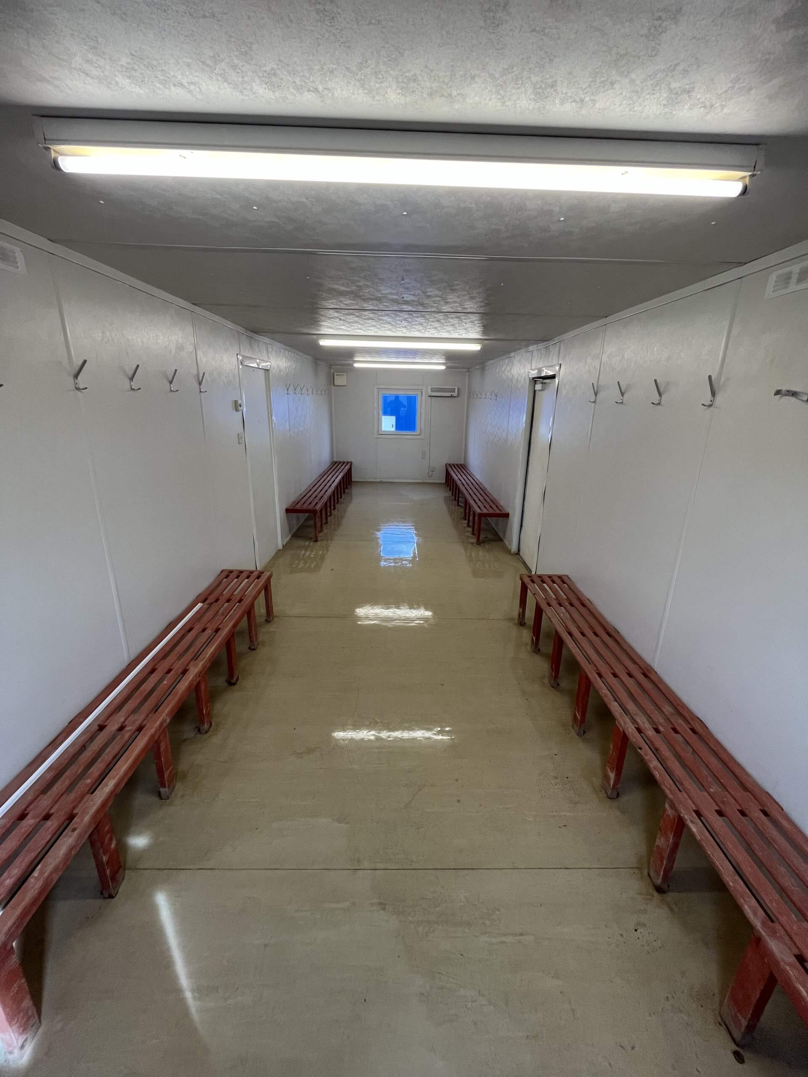Cabin
Showing 13–17 of 17 results
-
21ft x 9ft Modular 4+1 Site Toilet Block
£5,940.00 Inclusive of VAT£4,950 + VAT
Used modular 4+1 toilet block cabin split 80% large cubicle/urinal block and 20% separate toilet room. Ideal for construction site use, temporary works, business expansion space, commercial, agricultural & civil engineering settings. Fitted with:
- Hook up 230v supply externally.
- Insulated wall & ceiling panelling.
- Yale sashlocks to both entrance doors.
- To largest compartment there are 4no. fitted cistern toilet cubicles, 4no urinals and 4no. wash hand basins.
- To smallest compartment there is 1no. fitted cistern toilet and 1no. wash hand basin.
- Hot & Cold taps to basins. Hot water fed via wall mounted on demand hot water heater to small compartment and thermal store to large compartment.
- Vinyl laminate sheet floor finish.
- CFL/LED batten light fittings.
- Digital programmable wall heaters.
-
32ft x 10ft Canteen Drying Room Site Welfare Cabin
£6,450 + VAT
Used 32′ x 10′ modular open plan canteen/kitchenette and separate office/drying room. Ideal for construction site use, temporary works, business expansion space, commercial, agricultural & civil engineering settings. Fitted with:
- Hook up 230v supply externally
- Insulated metal corrugated sheet wall & ceilings.
- Chubb lock mechanism to 1no. entrance door. Note second entrance door is locked shut and boarded over.
- Single glazed sliding casement windows with external shutters.
- Vinyl laminate sheet floor finish throughout.
- Kitchenette area fitted with inset sink drainer, hot water boiler, microwave, kettle, worktop space and under counter storage.
- CFL batten light fittings on PIR light switch control.
- Electric panel convection and fan space heaters.
- Small power distribution via 230v switched double socket points.
- Pin boards and modular coat hooks/bench seating.
Price is £6,450 + VAT
-
32ft x 10ft Canteen Office Site Welfare Cabin
£4,950 + VAT
Used 32′ x 10′ modular open plan canteen/kitchenette and separate office/drying room on jack legs. Ideal for construction site use, temporary works, business expansion space, commercial, agricultural & civil engineering settings. Fitted with:
- Hook up 230v supply externally
- Insulated composite metal sheet wall & ceiling panelling.
- Chubb lock mechanism to 1no. entrance door. Note second entrance door is locked shut without a key.
- Mixture of single glazed sliding and uPVC double glazed casement windows with external shutters.
- Vinyl laminate sheet floor finish throughout.
- Kitchenette area fitted with inset sink drainer, hot water boiler, microwave, kettle, worktop space and under counter storage.
- CFL batten light fittings on PIR light switch control.
- Electric panel convection and fan space heaters.
- Small power distribution via 230v switched double socket points.
- Pin boards and modular coat hooks/bench seating.
Price is £4,950 + VAT
